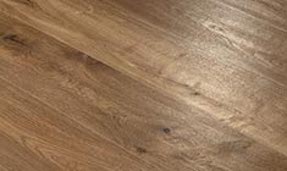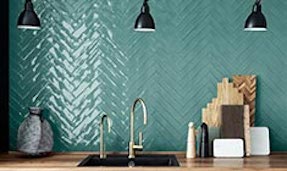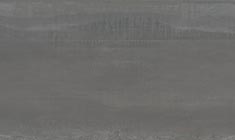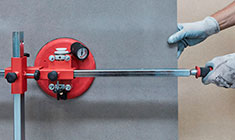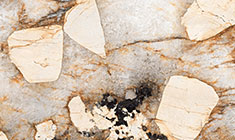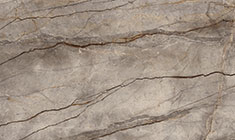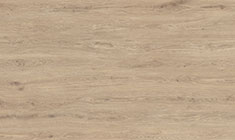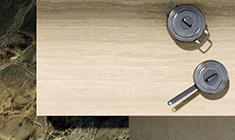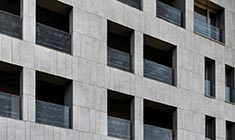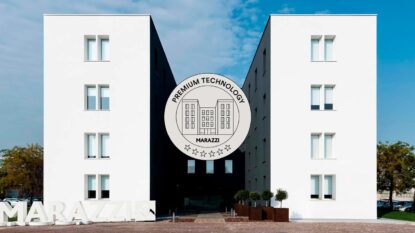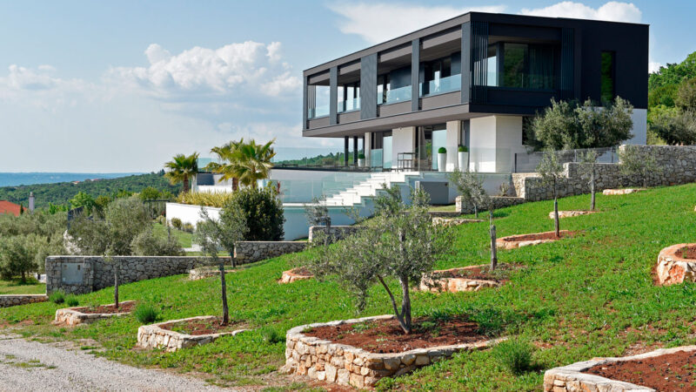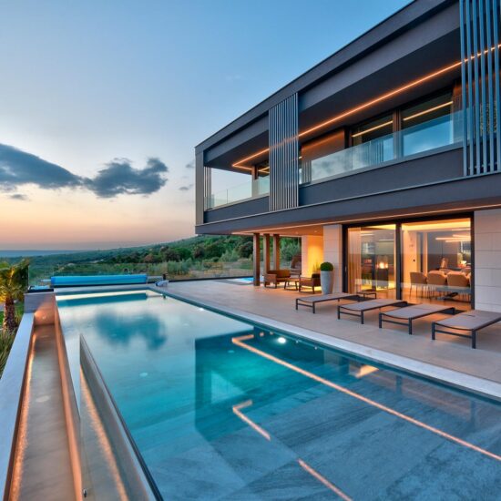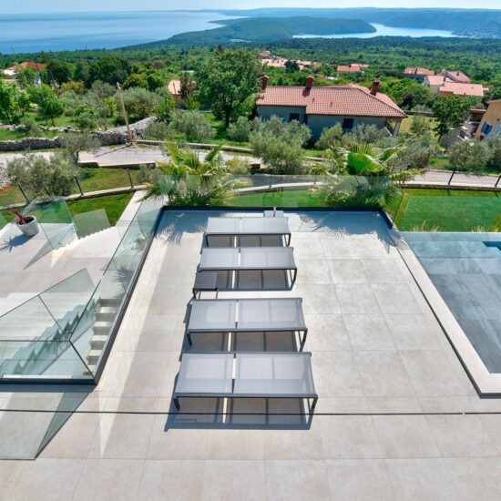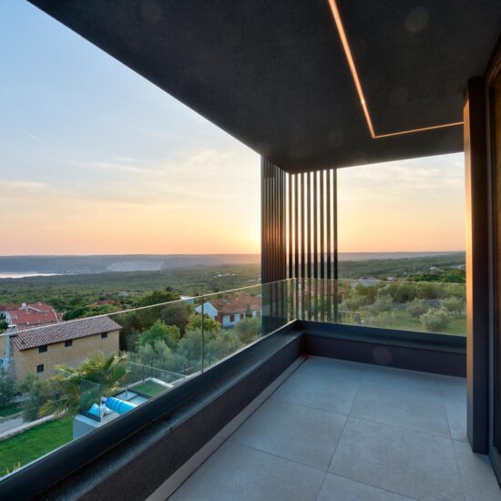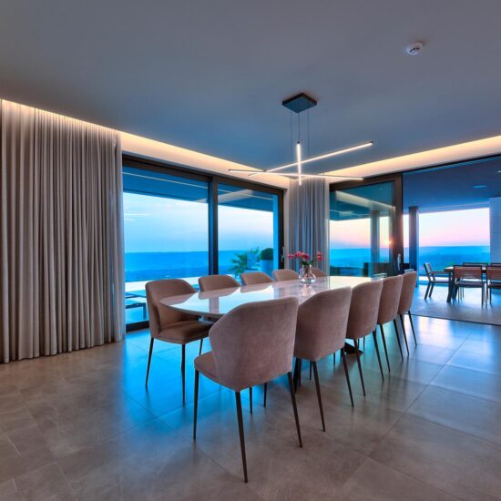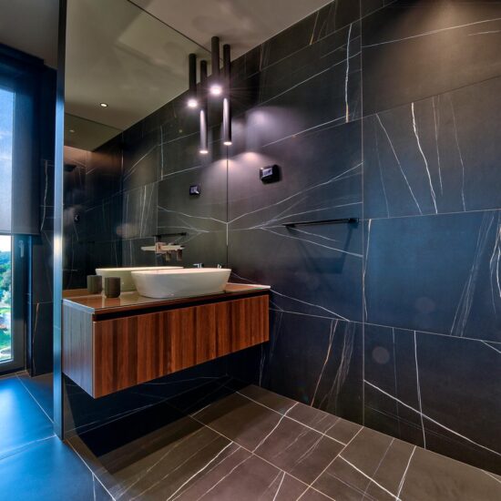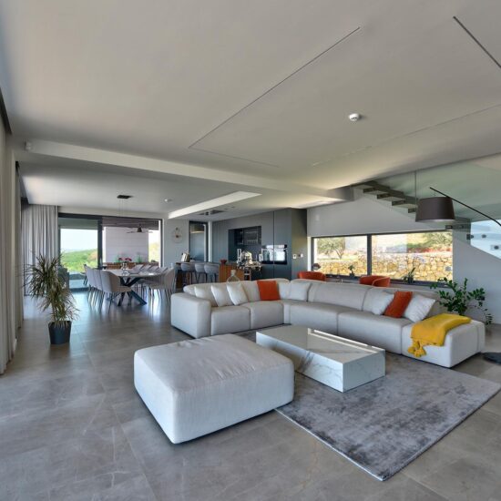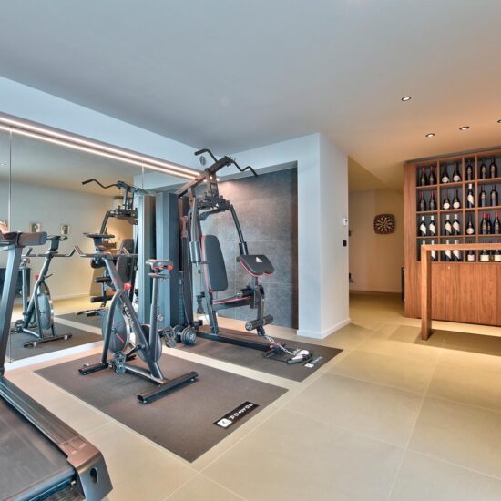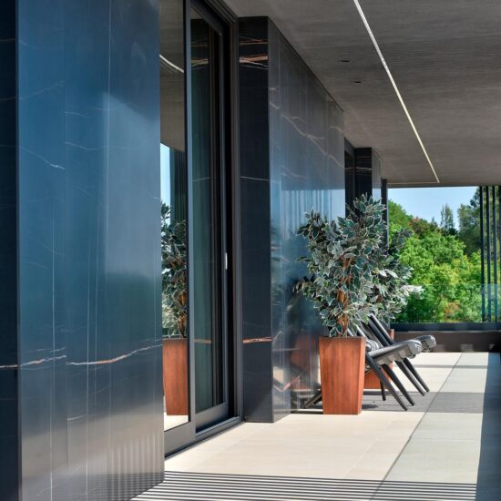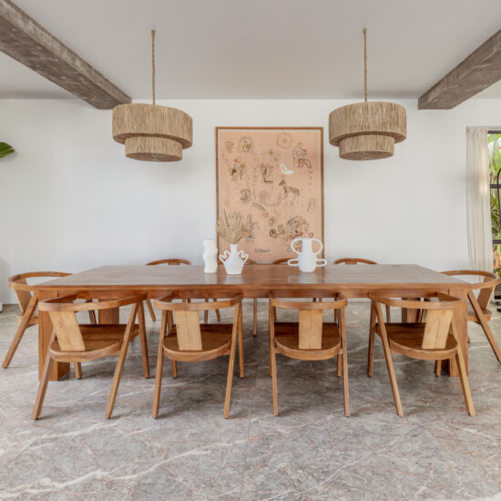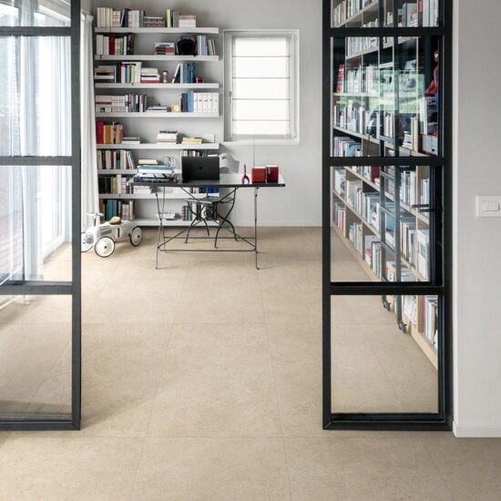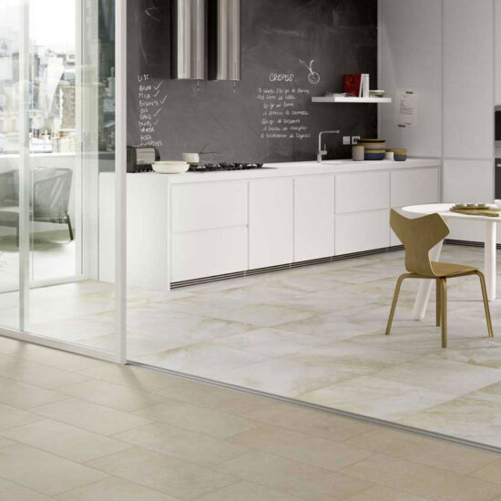
Designers
Darijan Čekada
Čekada Arhitekti
From the summit of the hill on which Labin stands there is a spectacular view of the Kvarner Gulf, Mount Velebit and the green Bay of Prklog. This is the location of the home designed by Darijan Čekada, a building that combines environmental impact-reducing solutions with an extremely contemporary aesthetic in both its architecture and all its interior design, featuring the Marazzi Marble Look and Stone Look collections.
Labin is in the south-eastern part of the Istrian peninsula, on a hill overlocking the holiday resort of Rabac. From the summit there is a spectacular view of the Kvarner Gulf, Mount Velebit and the green Bay of Prklog.
This is the location of the house designed by Darijan Čekada of Čekada Arhitekti, styled as an energy-saving building with state-of-the-art insulating materials and solutions. The building’s structure, the thermal insulation of the ventilated walls, the roof and the floor, and the sun screens, ensure a high level of energy efficiency.
The claddings of the building’s envelope and the external and internal surfaces, all with minimalist design, continually reference the natural materials and landscape that surround the large house.
The covering chosen for the large ventilated walls consists of slabs from the Grande Marble Look collection in Sahara Noir version.
The house is more than 240 square metres in area and stands in a garden of 1600 square metres, which contains the pool.
The ground floor is divided into a large lounge, the fitted kitchen and the dining-room and a fitness suite with spa, covered with the Apparel collection in Light Grey colour; the bedroom with en-suite bathroom opens onto a spacious terrace with an amazing view of the surroundings and the bay.
“Continuity between indoors and outdoors,” architect Darijan Čekada confirms, “was an important feature of the project, in which I wanted always to bear in mind and highlight the natural character of the landscape around the new building.”
This mission was entrusted to mix and match use of the Mystone Limestone Ivory collection, chosen for the paving of the patio and the areas outside the house. The StepWise technology gives this collection a high degree of slip resistance combined with a surface that is still soft to the touch and easy to clean. StepWise is also incorporated in the Mystone Quarzite slabs that cover the pool area, which have High Performance resistance properties to meet the highest foot traffic resistance standards.
Evolutionmarble, in Tafu version, continues the stone-inspired texture in the living area, where Italian marbles are referenced in the top of the coffee table finished with The Top Marble Look Statuario.
The home’s upper floor contains three large bedrooms with en-suite bathroom and a terrace, with another large outdoor area at the rear.
Marble-inspired surfaces are the basis of the various bathrooms. Marble Look Imperiale and Evolutionmarble in Tafu and Grey versions enable a series of original solutions for rooms dedicated to bodily care.
Ph. Damil Kalogjera
Project gallery
Explore project collections

