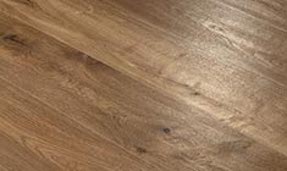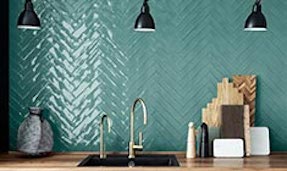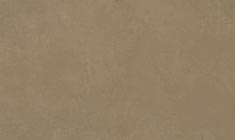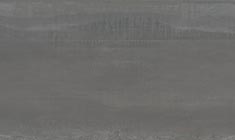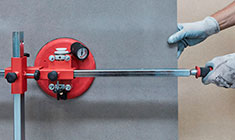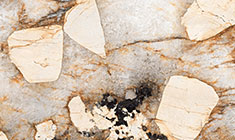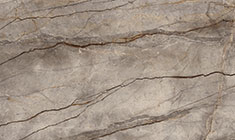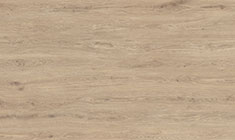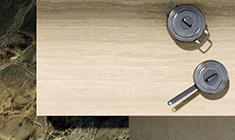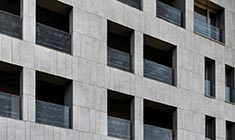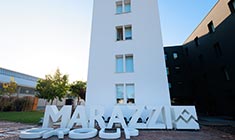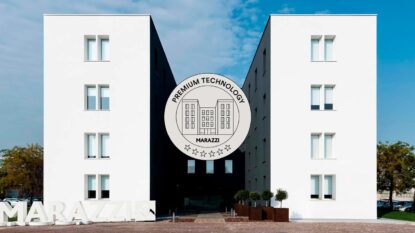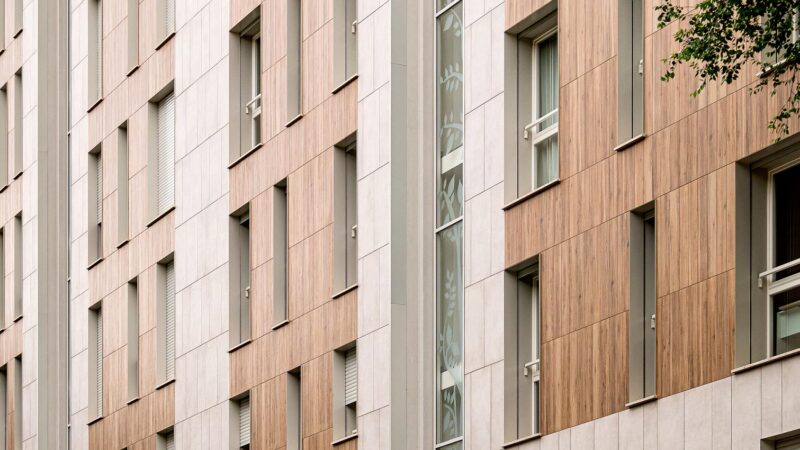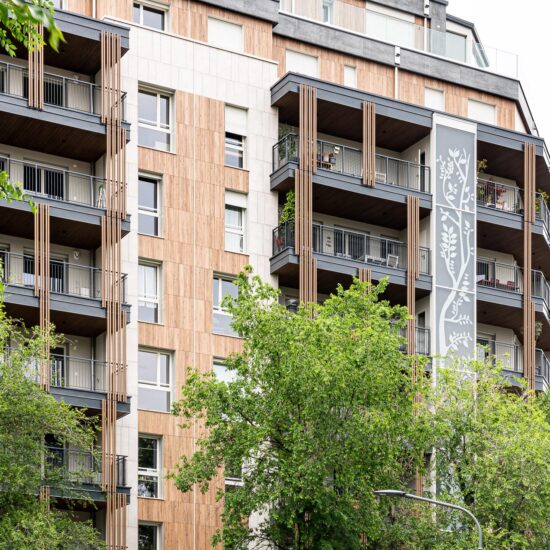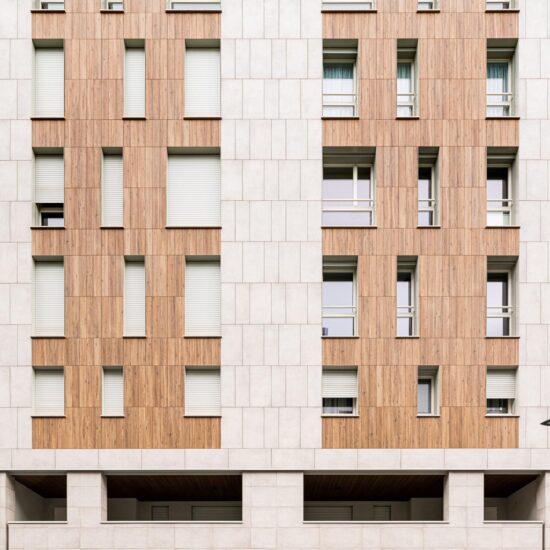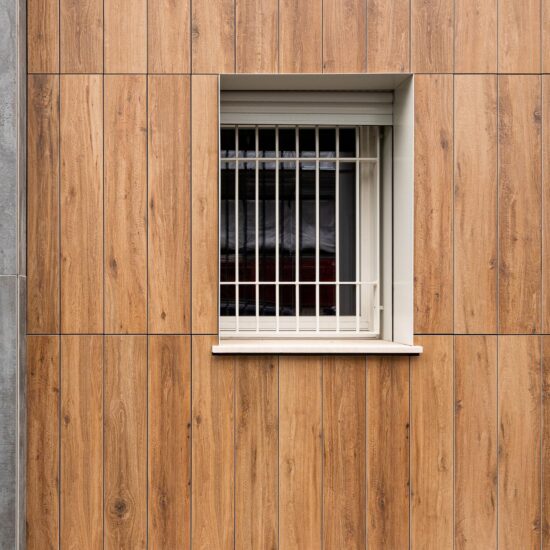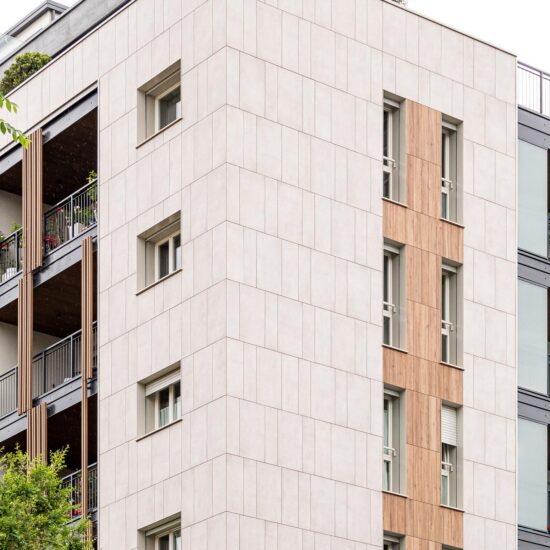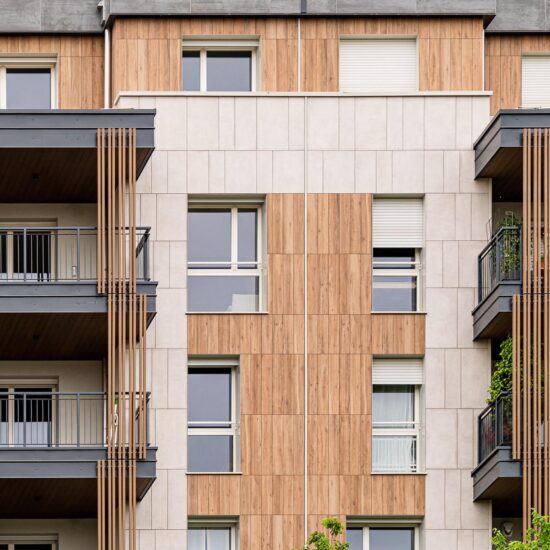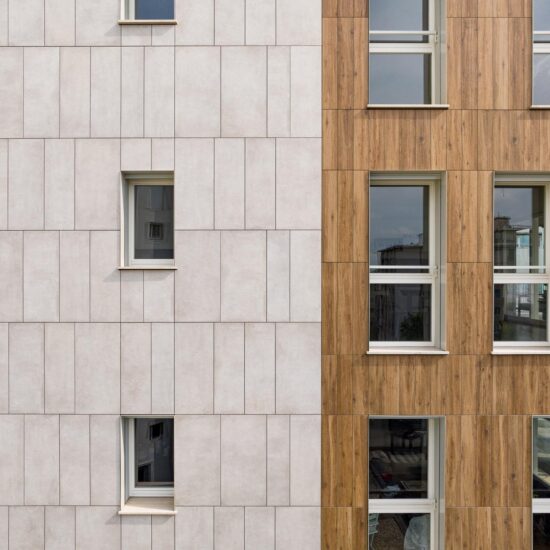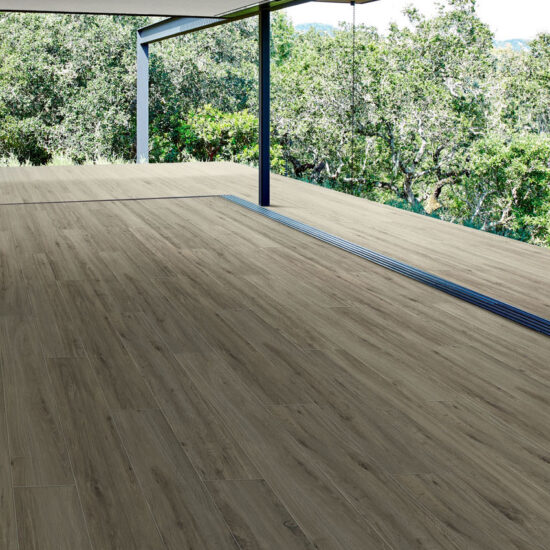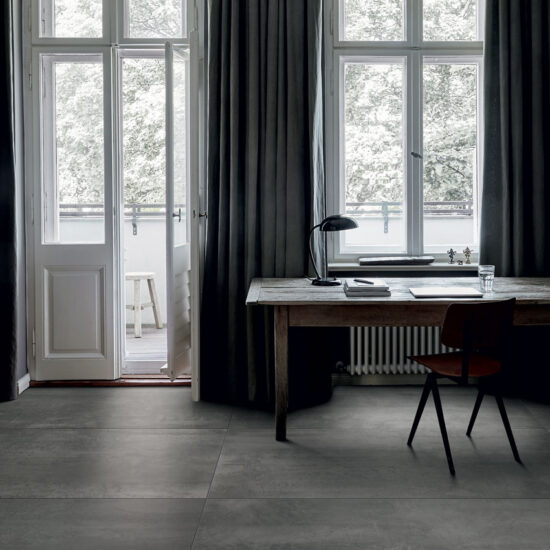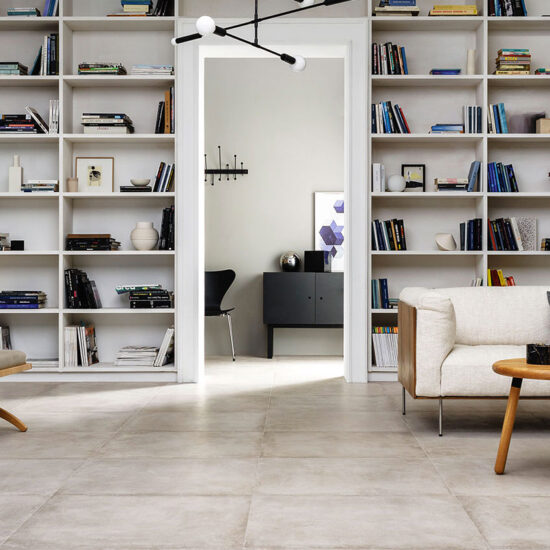
A large series of balconies and loggias for seamless living between outside and inside. Extensive use of porcelain stoneware for cladding ventilated walls and for floors and false ceilings on terraces and balconies. For durable, energy-efficient solutions
A mosaic of loggias defines the large apartment complex in Via Botticelli in Milan, designed by engineer Simone Dominoni. The façade alternates solids and voids emphasised by the use of different material and colour effects. Full portions of ventilated walls clad with porcelain stoneware, created with the support of the Marazzi Engineering division, – the Clays concrete-effect collection in the Cotton colour and 60x120 cm size – are juxtaposed with deep balconies featuring invisible glass parapets, emphasised by the wood-effect stoneware soffit – the Treverkview Scuro collection in the 20x120 cm size. “We have created one terrace per flat,” explains Dominoni. “They are liveable spaces because they are connected to the living area and covered so that they can be used throughout the year. They meet the greater post-Covid need for outdoor spaces, for a way of experiencing the home that has regained its importance.”
The building also focuses on enhancing the common areas: an impressive 6-metre atrium with a porter’s lodge reminiscent of a hotel lobby, a fully-equipped condominium gym and a room on the first floor dedicated to condominium meetings or parties, and an interior garden with a communal pathway. “They are spaces designed to foster a condominium community,” Dominioni adds.
Armonia 19, as the project is called, consists of the entire block where the Istituto di Arti Grafiche Rizzoli, founded in 1951 by Angelo Rizzoli in the Città Studi area, once stood. “The configuration of the new building,” Dominoni explains, “is connected to this history while maintaining elements of the floor plan, such as the entrance on the square and the height of the front. We even displayed a vintage printing press in the entrance.”
Ventilated walls are used extensively for the facades. Surfaces with a plaster coat are kept to a minimum and confined to the areas that are least exposed to the elements. “We opted for durable materials,” comments Dominoni, “that met functional requirements and allowed us to create a sense of high quality and continuity between the different parts of the building. For example, we used the Clays series in the Cotton colour, a delicate beige shade, as a covering both on the ground floor, where the slabs are glued to the substrate in order to have a stronger façade on the street, and on the ventilated parts from the first to the ninth floor, where the insulation serves to optimise the heated surfaces. To disrupt the repetitiveness of the solid volumes, we started with the 60x120 cm size, which we cut into 30x120 cm sub-sizes, minimising waste. We therefore achieved a varied cladding scheme.”
All balcony stringers and the upper part of the building use porcelain stoneware from the Mineral concrete-effect series in the Iron colour and 75x150 cm size. “These are roof gardens on the eighth and ninth floors,” explains Dominoni, “where the façade tapers and the volume becomes lighter. The darker, metallic colour emphasises the design. The exterior false ceilings and balcony sun screens are clad with wood-effect stoneware planks, evoking the parquet of the interior floors and adding colour to the façade. The technical and durability conditions for using the natural material would not have been met. And the degree of verisimilitude that ceramics have achieved is truly impressive.” The interplay and alternation of materials is also echoed on the four terraced villas that enclose the block on Via Salvini. The low body features a reference to the lead-coloured top of the high building.
The building in Via Botticelli is certified Class A and the ventilated ceramic-clad façade system makes an excellent contribution to its energy efficiency. “The thermal and acoustic comfort is noticeable both in winter and summer. Stoneware, in general, allowed us to achieve more durable façades and to match the colours of materials such as natural stone and wood with metal. The beige of the ceramics was therefore matched to the stone, the wood effect to the natural counterpart and the Iron colour to the metal elements, harmonising the aesthetics between interior and exterior,” Dominoni concludes.
Ph. Saverio Lombardi Vallauri
Project gallery
Explore project collections

