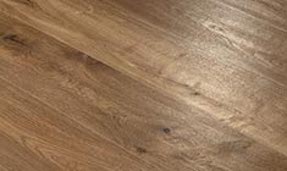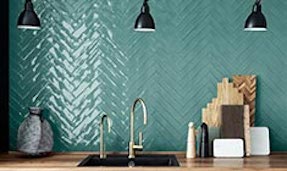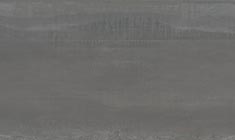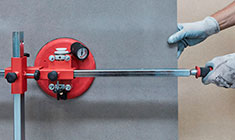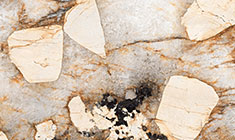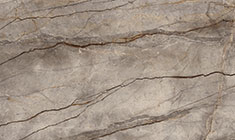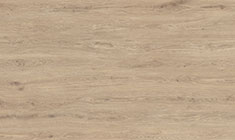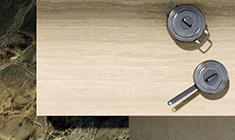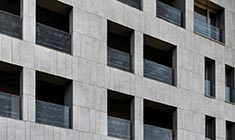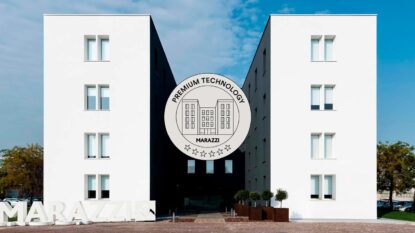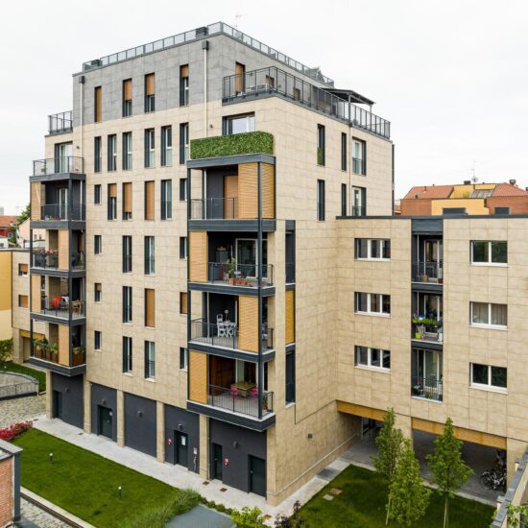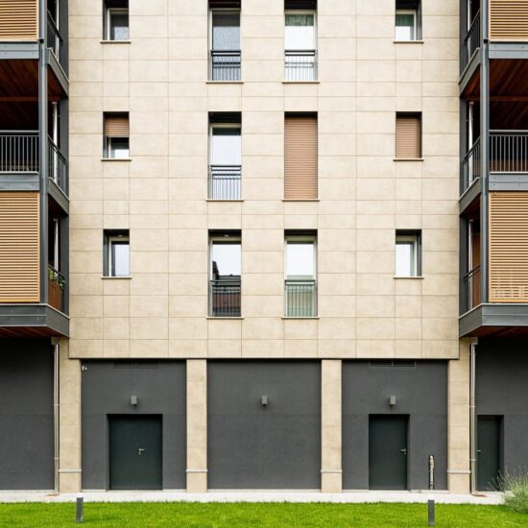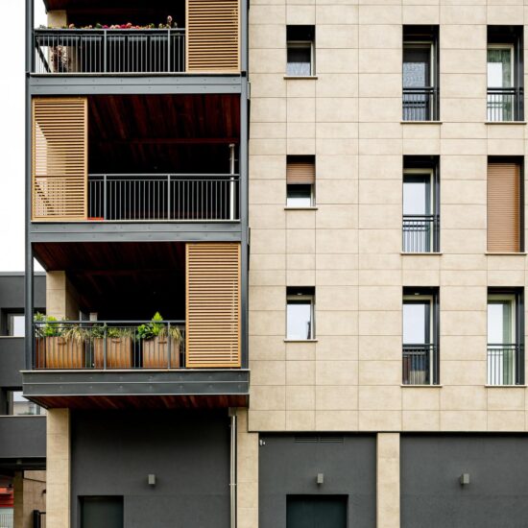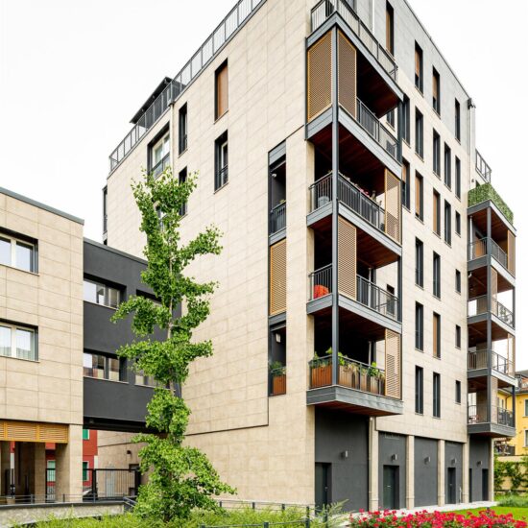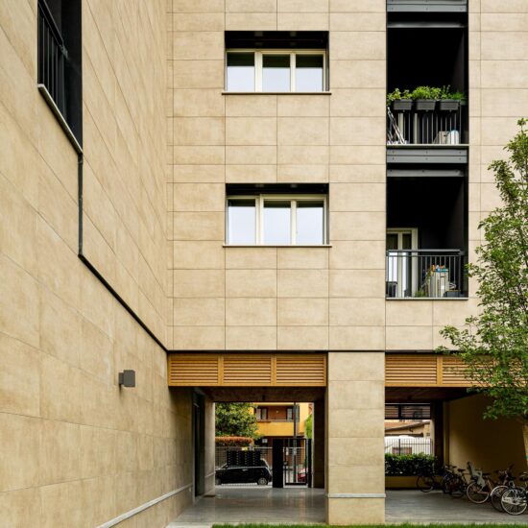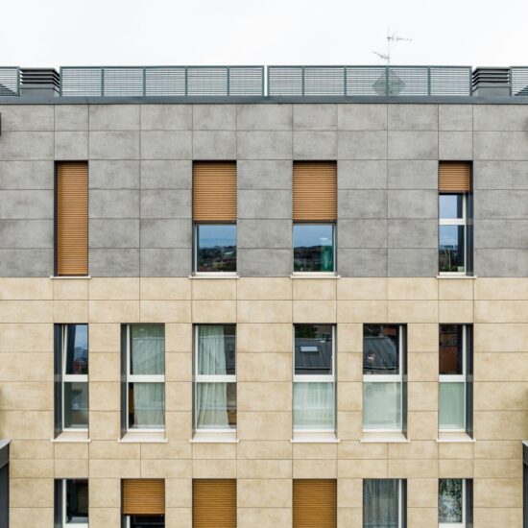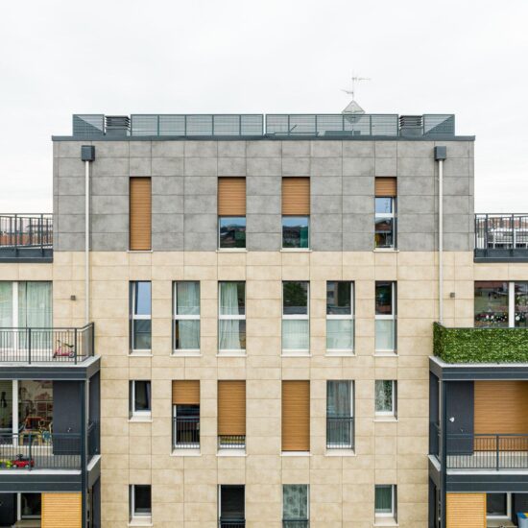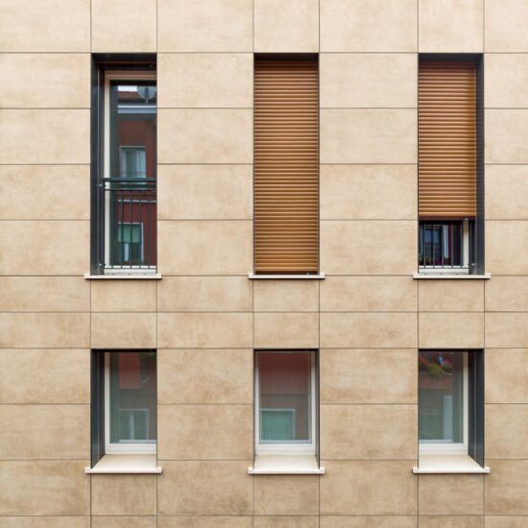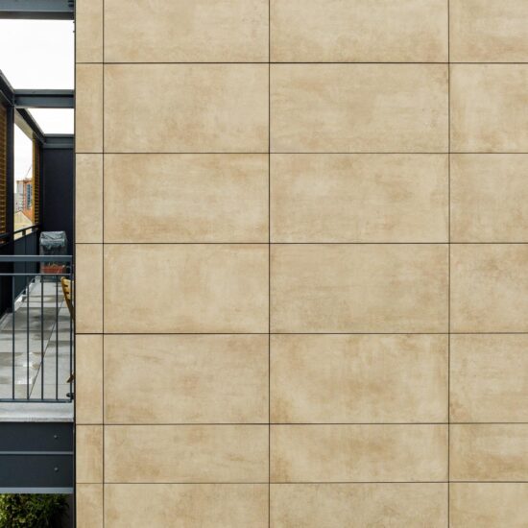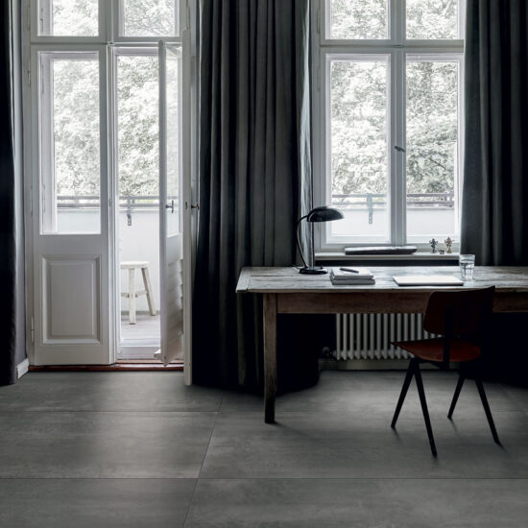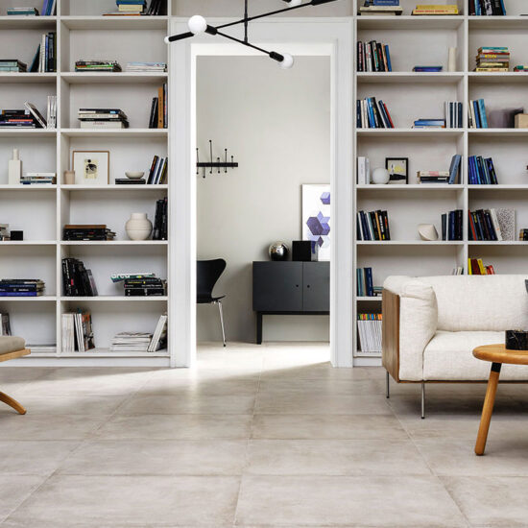
Compact façades with varied morphology. Simone Dominoni’s studio has created twenty flats, making extensive use of porcelain stoneware, used in the 60x120 cm size and in submultiples to create wavy, original façades
In Milan’s Gorla district, engineer Simone Dominoni has constructed a residential building with twenty flats, consisting of one basement level and six above-ground levels. Although the building was built from scratch, it had quite a few floor plan constraints, including the alignment of the front with adjacent buildings. Moreover, although it is characterised by a rather compact wall curtain, interspersed with recessed and flush balconies, the building is nonetheless varied thanks to the interplay of heights between its three bodies.
For energy efficiency, engineer Dominoni opted for extensive use of ventilated walls, clad with concrete-effect porcelain stoneware tiles from the Clays series in the Sand colour and 60x120 cm size. The only exceptions are glued slabs on the ground floor, where insulation is less necessary, and on the terraces at penthouse level.
“The façade is quite compact,” Dominoni clarifies. “To bring it to life, we started with the 60x120 cm size, which we cut into submultiples, creating a geometric rhythm. To accentuate the series of balconies set back from the edge of the façades – except for those overlooking the courtyard – we clad the stringers with porcelain stoneware from the concrete-effect Mineral series in the Iron colour and 60x120 cm size. This choice further enlivens the aesthetics of the façade, while also adding colour contrast. To complete the balconies, we placed fixed sun screens on certain portions.”
The main façades have ventilated walls clad with porcelain stoneware, while the secondary façades and the terraces are covered with skim-coated plaster. The flat roof is constructed as a solar roof used to house the external units of the common facilities, photovoltaic and solar panels to produce electricity and hot water, and the various plant machinery. “Modern, clean designs with little shading, such as those of this building, require materials that are more efficient and reliable in their durability. For example, the absence of eaves and roof overhangs or parapets further exposes façades to the elements and results in faster deterioration. Materials such as porcelain stoneware permit greater durability and less maintenance, as well as compliance with fire regulations and achievement of the building’s climate efficiency, an essential factor in architectural design,” Dominoni concludes.
Ph. Saverio Lombardi Vallauri
Project gallery
Explore project collections

