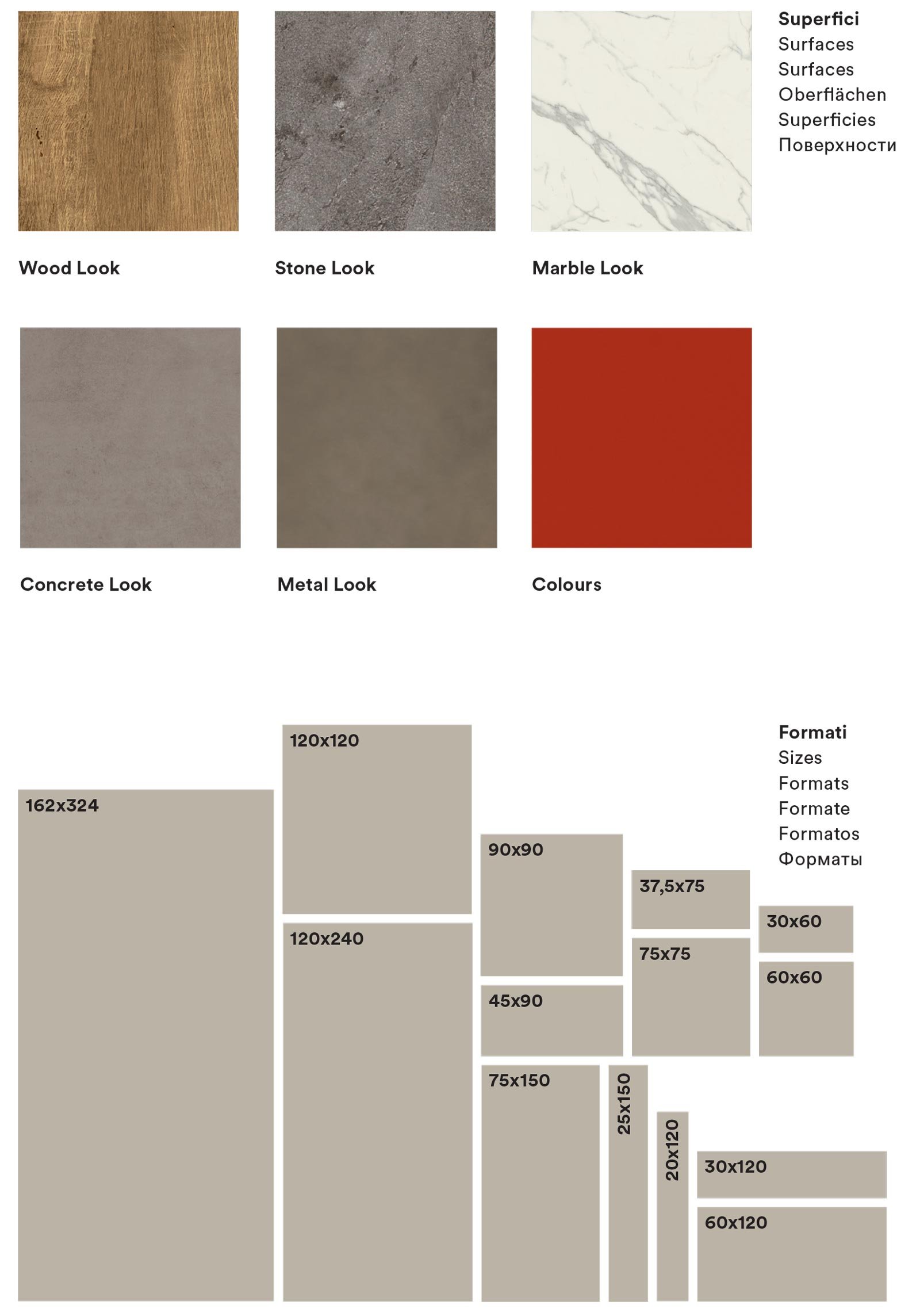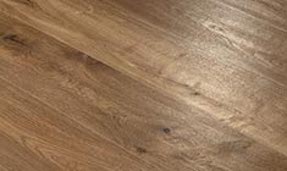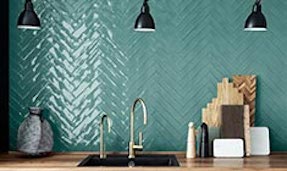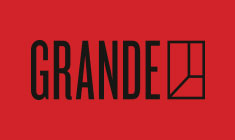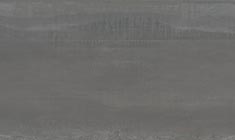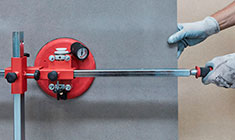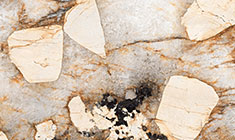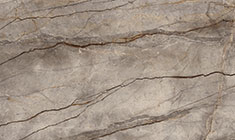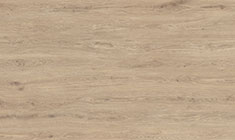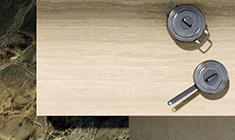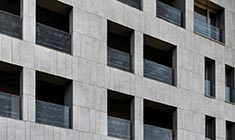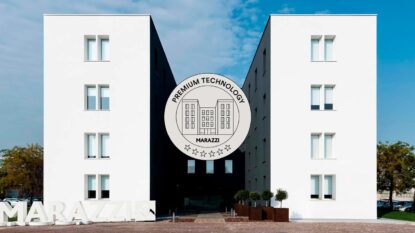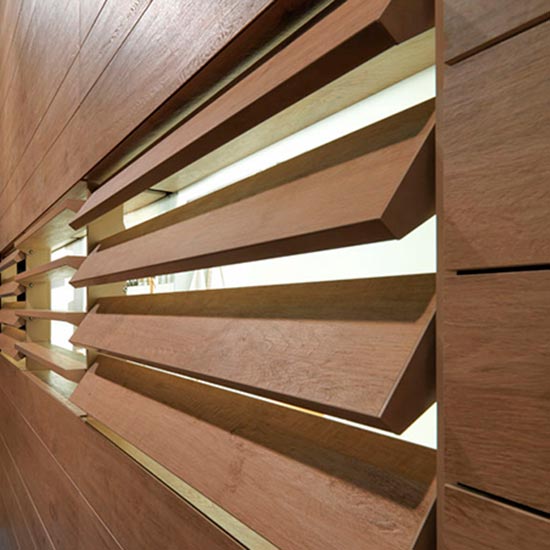The ventilated wall system is the most effective outdoor covering technology for solving the problem of providing protection against humidity and the weather, while offering thermal and acoustic insulation.
Ventilated facades
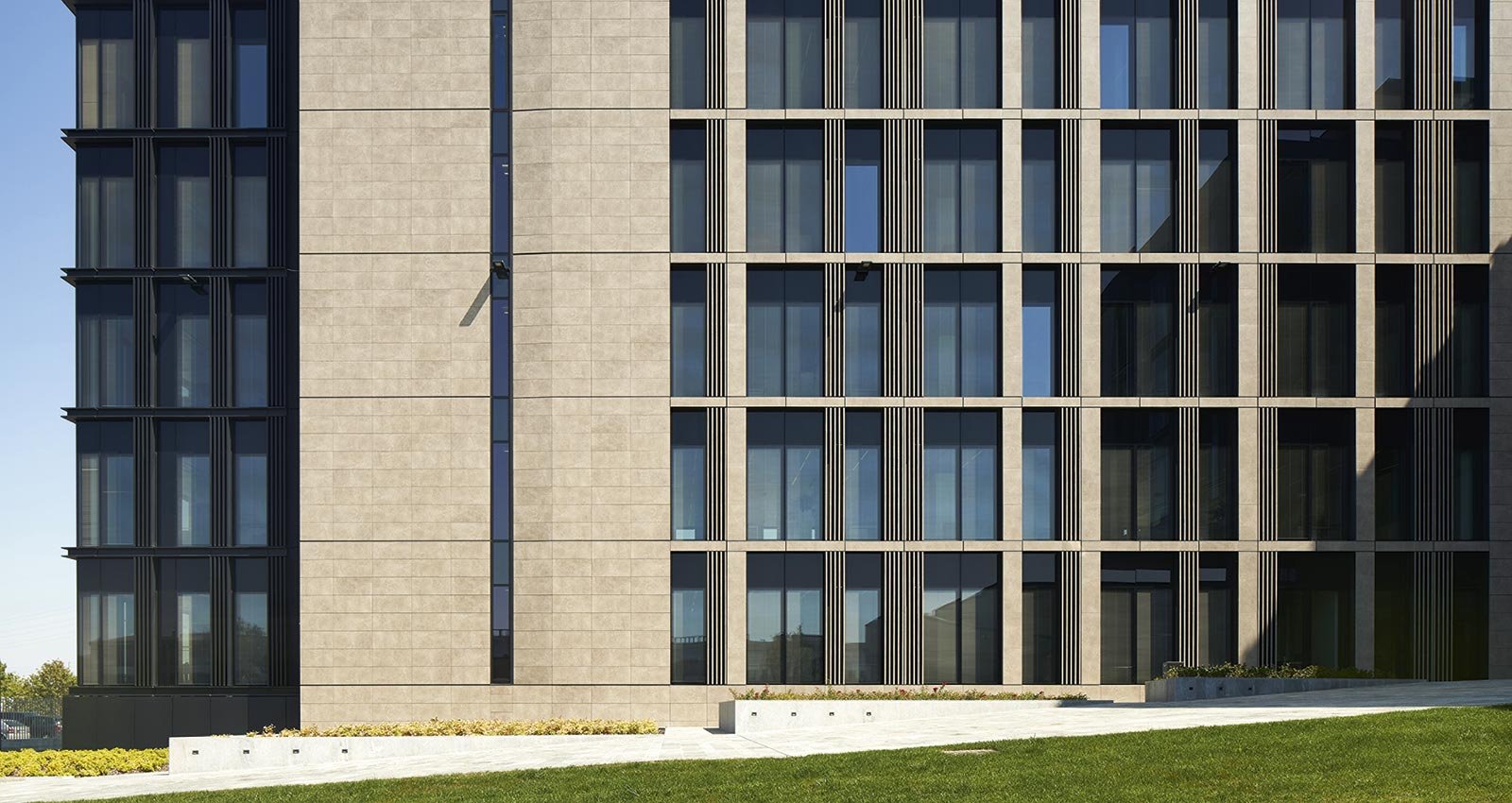
The system guarantees outstanding performance in terms of temperature and humidity, without the need to interfere with the internal layout of the building or to alter its interior finishes. The reasons for its rising popularity include the considerable energy savings that it offers combined with its ability to improve living comfort.
A ventilated wall consists of multiple layers and these cause an ongoing process of natural ventilation through the facade. This covering technology removes excess of humidity and plays a vital role in keeping the building cool in summer and warm in winter by controlling heat loss. Besides this technology enables to fully exploit the considerable aesthetic potential offered by exterior wall coverings. This allows to face the most demanding design challenges with no significant constraints on architects.
The ventilated facade is composed of three basic elements called functional layers:
1 Thermal insulation applied to exterior of the curtain wall.
2 Substructure supporting outer facing.
3 Outer facing separated from insulating layer by a cavity several centimetres in depth.
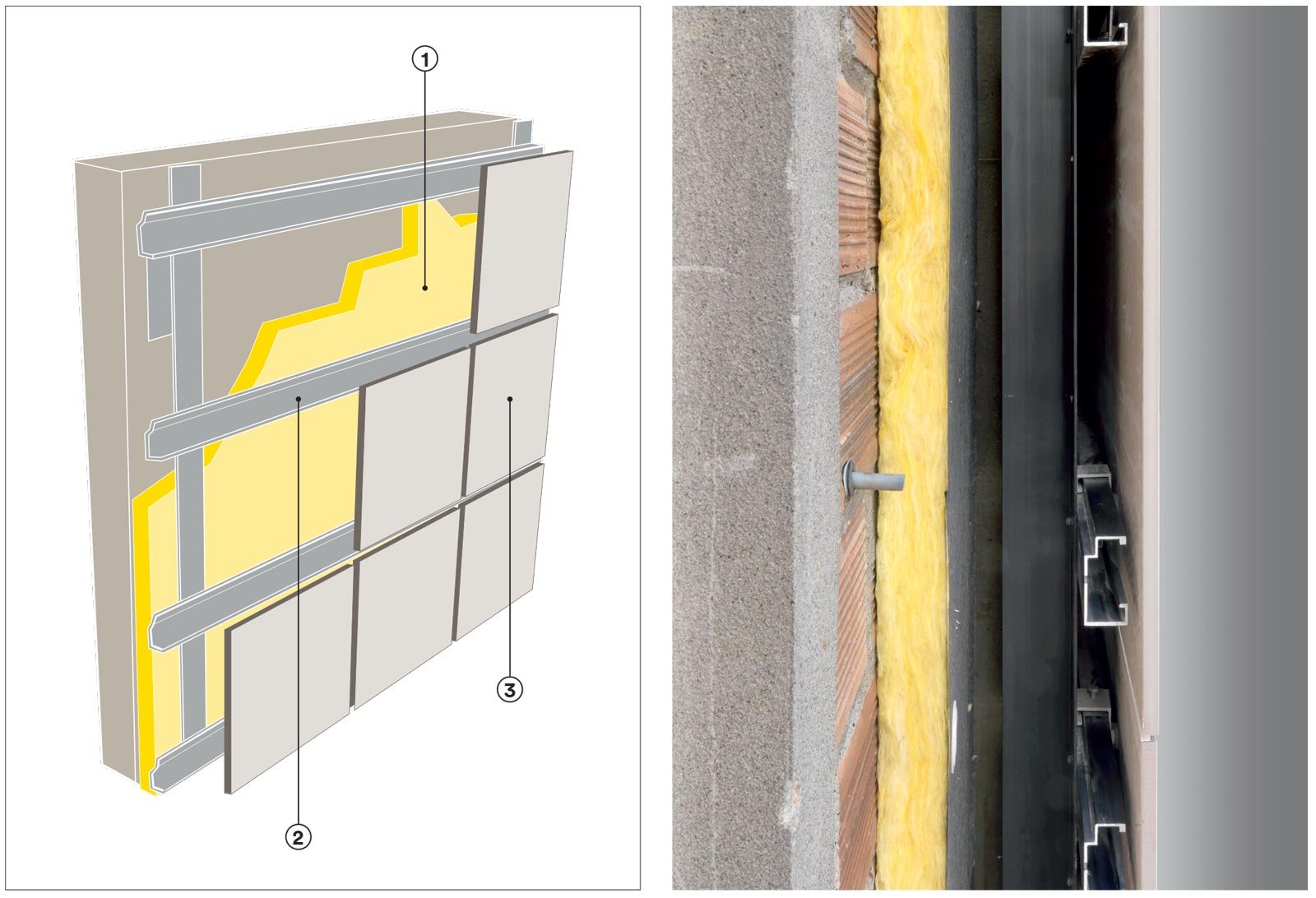
• Enhanced interior climate
• Soundproofing
• Condense elimination
• Aestethic optimization of facades
• Protection against weather conditions
• Thermal insulation of the structures
• Heat bridging elimination
• Ease of maintanance
• State incentives for energy saving
Thermal Performance
The thermal properties of the system are based on the basic principle of the “chimney effect”, obtained by leaving an air gap several centimetres deep between the perimeter wall of the building (covered with a layer of insulation) and the outer face. The change in the density of the air inside the air gap, due to the heat radiated by the outer covering, forces the air to move upwards and triggers a flow of natural ventilation from the bottom to the top. Sunlight reaches the facade, but its affect is significant in the summer.
In this case, while part of the thermal radiation affecting the outer covering is reflected back towards the outside, the amount of heat that penetrates the air gap is largely eliminated via the flow of air, greatly reducing the amount of heat absorbed by the building and the amount of humidity stagnating on the perimeter walls. Ventilated walls are a layer of protection with high thermal inertia in both seasons: in summer, they offset the heat (i.e. less heat enters the building by conduction and only at night, as the temperature is lower) and in winter they extend the time it takes for the perimeter wall to cool down.
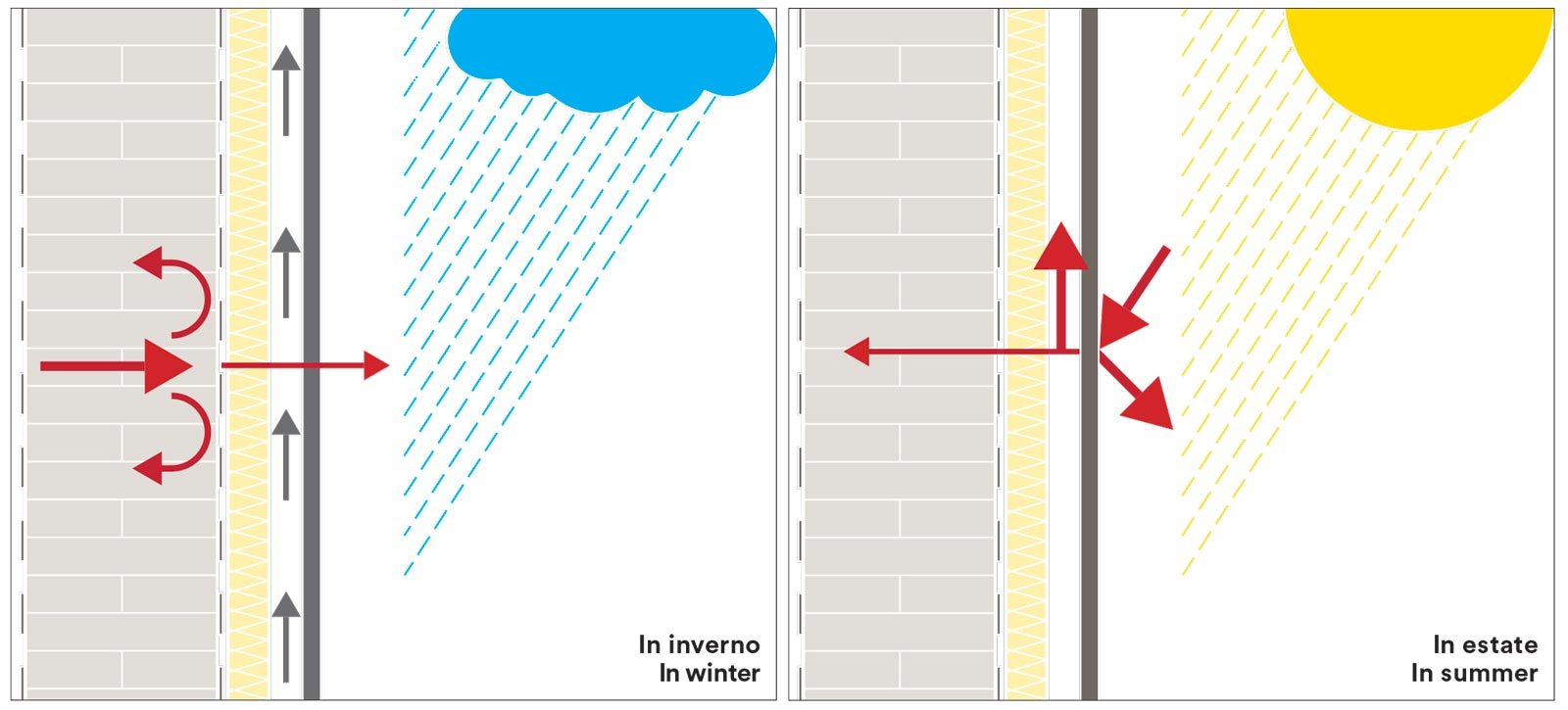
Marazzi offers the widest range of surfaces made of high-performance porcelain stoneware, a tough, durable material ideal for covering any external facade. From 162×324 cm slabs to more traditional sizes, Marazzi offers an unlimited collection of finishes, structures, surfaces and colours that guarantees aesthetic quality and performance that perfectly meets the needs of contemporary architectural design.
